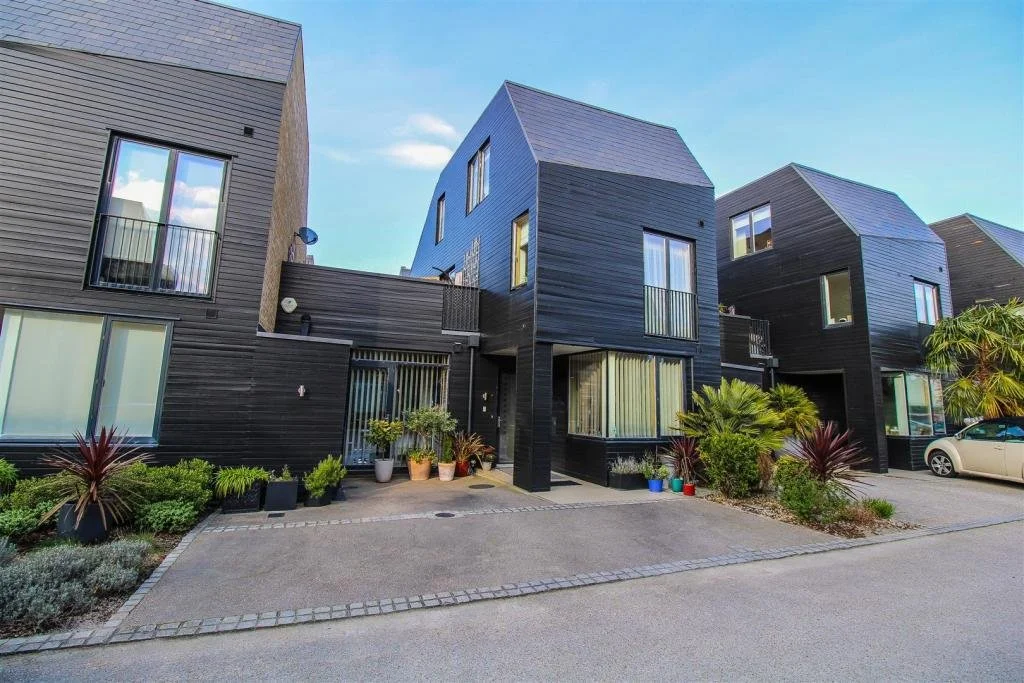Our Projects
We take pride in the work we deliver—no matter the size, scope, or complexity. This page showcases a selection of our projects across property maintenance, fire safety, and remedial works. Each project reflects our commitment to quality workmanship, reliable service, and tailored solutions that meet the unique needs of our clients.
Explore our portfolio to see how we bring professionalism, precision, and peace of mind to every job we undertake.
Take a look…
-

Regency Court
Regency Court is a modern, privately built development. Based on local property records, it was constructed sometime after 1980, likely during the late 1980s or 1990s.
The site consists of 37 residential units within the postcode area. This includes 29 flats and 8 other properties (flats or small houses).
Remediations carried out for local letting agent.
-

Pennymead Tower
Pennymead Tower is a purpose-built residential block from the 1960s to 1990 period—specifically cited in fire-safety documentation as constructed between 1963 and 1991.
The building comprises an 11-storey tower containing 43 one-bedroom flats (3 on the ground floor and 4 on each of the remaining floors).
Remediations carried out for local management company.
-

London College of Fashion
Located on the historic John Prince’s Street in Marylebone, the current London College of Fashion (formerly Barrett Street Technical College) facility was purpose-built between 1961–1963, officially opening in autumn 1963 as part of a major post-war redevelopment above Oxford Street retail units.
It was structured as a six-storey college above retail premises, with teaching rooms off a central corridor, administrative spaces & a double-height assembly hall.
Fire Protection surveys complete for contractor.
-

Nicholls Tower
Nicholls Tower is a purpose-built residential block constructed with 15 storeys, though its exact completion date isn’t public. It reflects the typical mid–late 20th‑century council housing design seen across Harlow.
The tower comprises 58 flats: four per floor on 14 upper storeys, with two flats on the ground floor.
Remediations carried out for local letting agent.
-

Lister House
Lister Medical Centre extended into the purpose-built Lister House facility completed in 1966, replacing the original 1961 premises. A major redevelopment was completed in September 2018, transforming it into a modern healthcare hub.
Today, the centre serves approximately 21,000 patients, housing a large GP surgery, dental services, pharmacy, and additional outpatient space.
General survey complete for contractor.
-

Moss Lane, New Hall
Moss Lane is part of the larger Newhall development, initiated in 2009 as phase one of the masterplan on former farmland. The neighbourhood was built in stages—new homes continued into the mid‑2010s and beyond.
Newhall as a whole will eventually include around 2,135 homes, with current phases featuring a mix of 3–4 bedroom detached and semi-detached houses, terraced houses, courtyard homes, apartments, and villas.
General maintenance for local resident.
Contact us
We’re here to help. Whether you’ve got a question, would like a quote, or want to arrange a consultation—please don’t hesitate to get in touch.